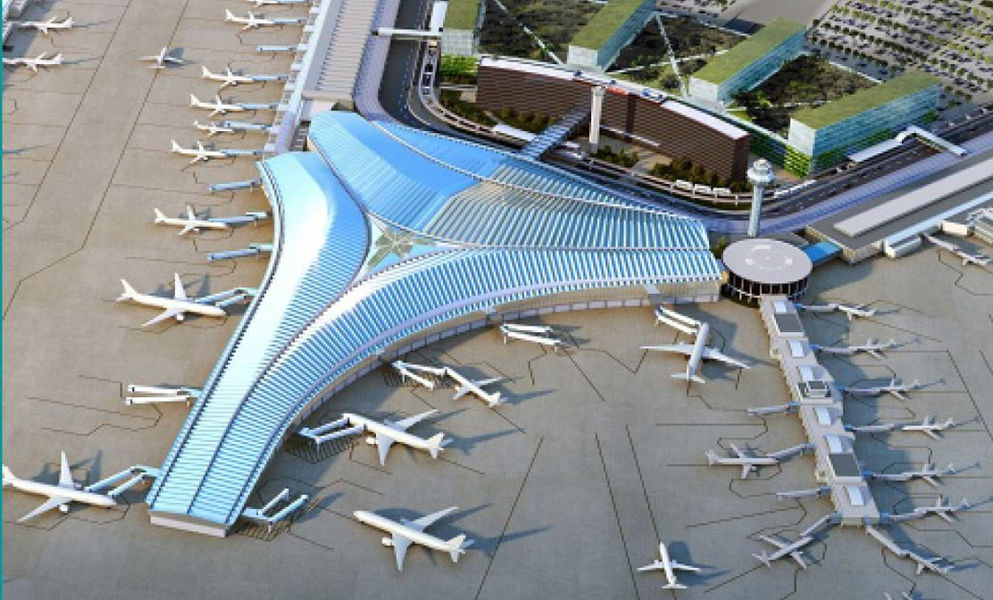top of page
Terminal Area Plan
O'Hare Global Terminal
Chicago Department of Aviation
The new $2.2 billion, 2.2 million square feet O’Hare Global Terminal will replace O’Hare Airport’s existing Terminal 2 with double the space of the existing terminal, integrating domestic and international terminal operations, and provide additional gates, expanded immigration and customs facilities, state-of-the-art baggage systems, and additional space for concessions, lounges, and public amenities.
2IM Group is responsible for the Pre-Design phase for Task 1B – Project Administration Services and providing document control on the e-builder Project Management System including ProjectWise and Studio ORD project management systems. 2IM Group monitors and maintains schedules, progress reports, and performance metrics.
2IM Group assists during the Visioning Workshop and with the Program Document Validation, Data Collection during the Pre-Design project phase, and with Administrative processes and meeting documentation.
2IM Group is currently also assisting as part of Document Control and completing meeting documentation in Task 2A Concept Design.
bottom of page

